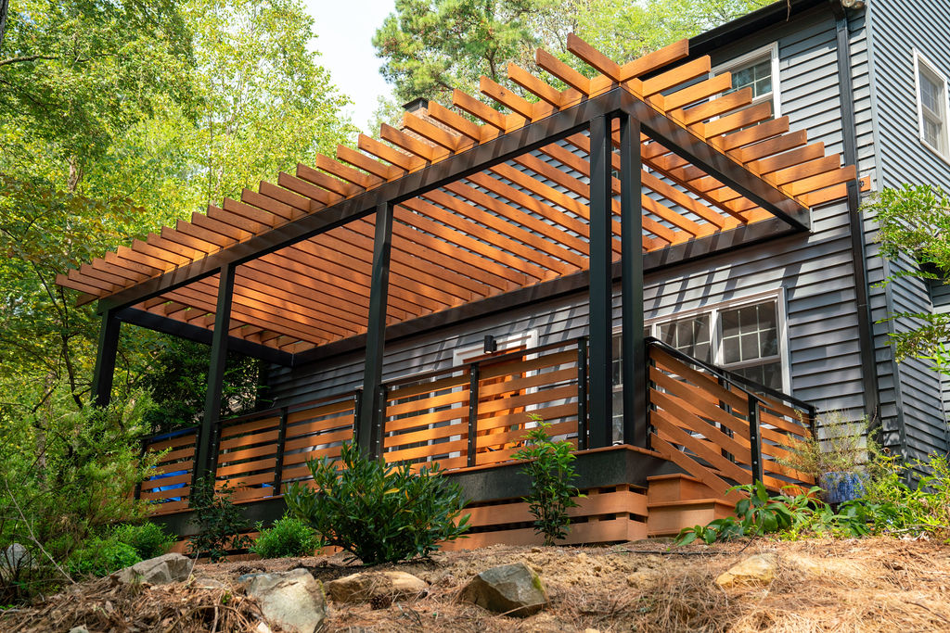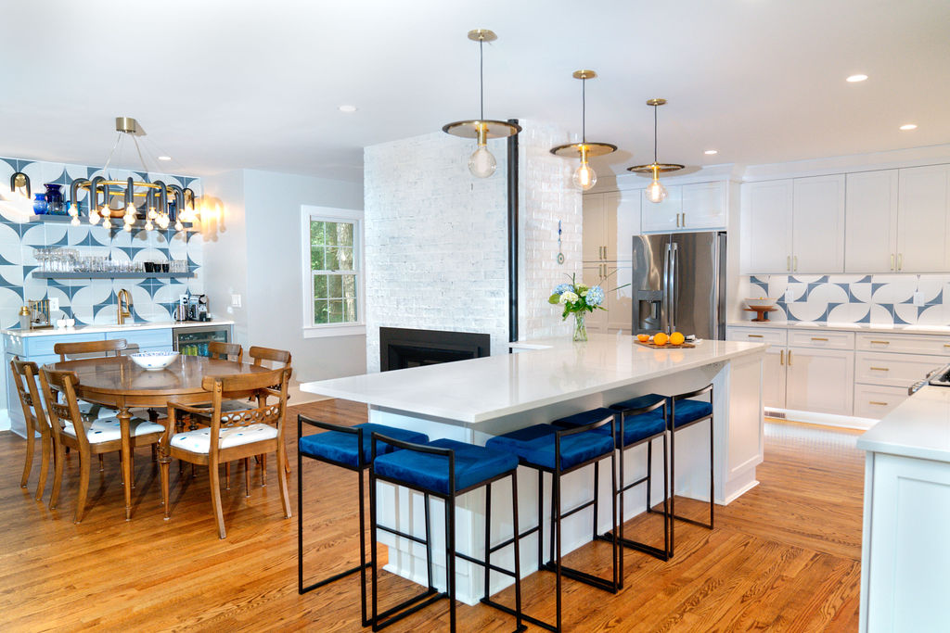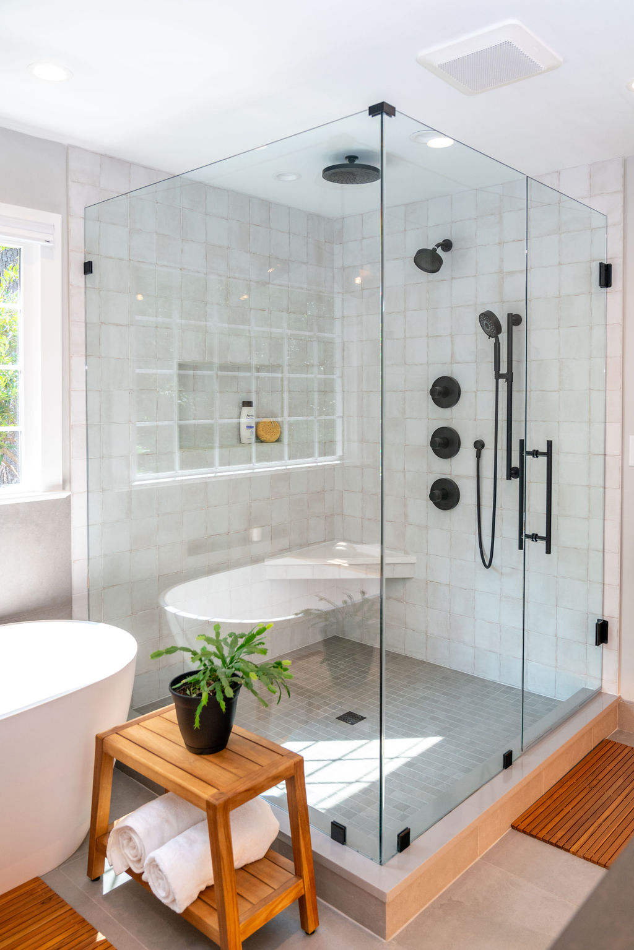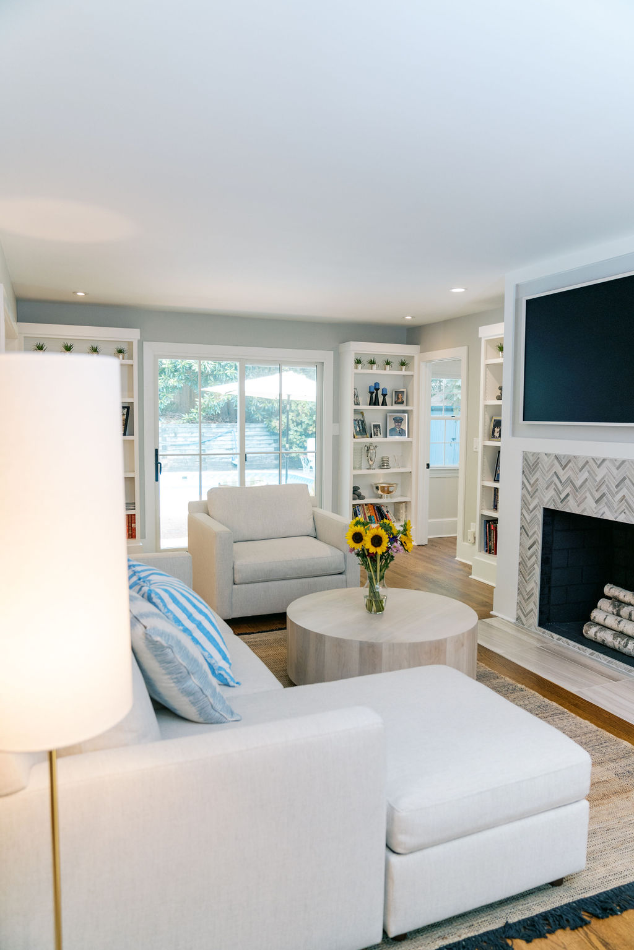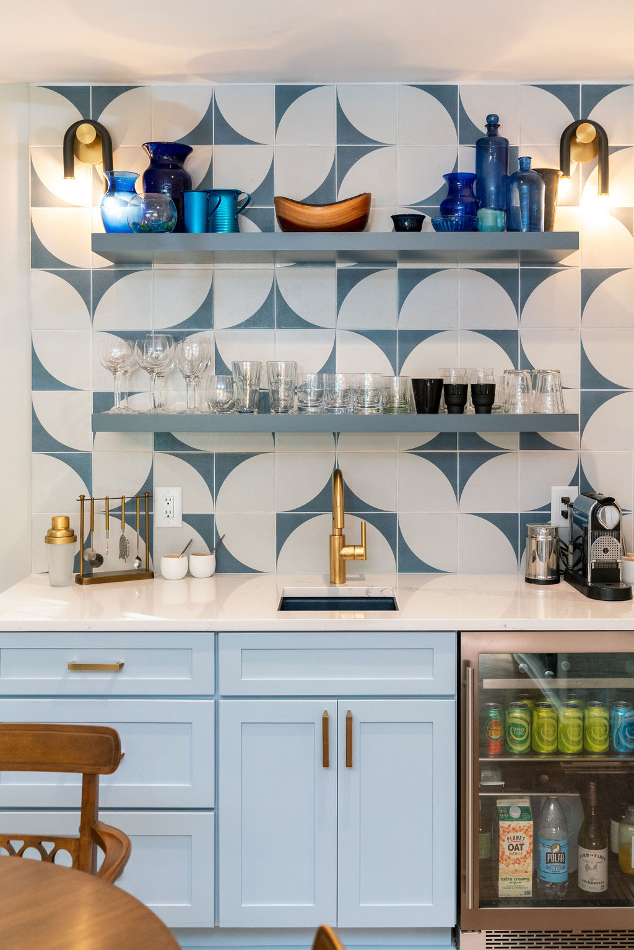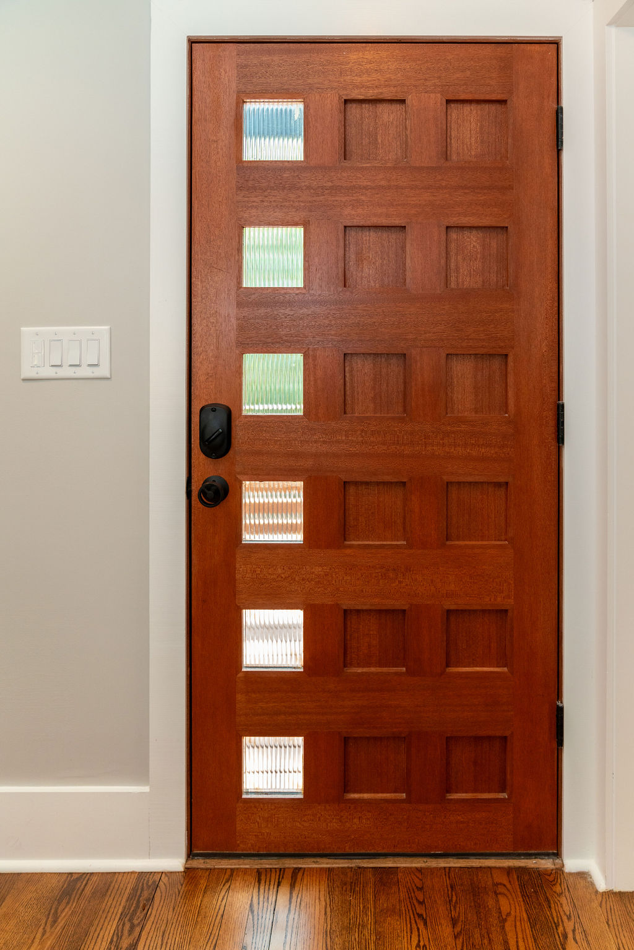Forever-home Interior Overhaul
Project Details
PROJECT TYPE
Interior remodel
HOUSE PLANS
Grau Design Studio
INTERIOR DESIGN
Grau Design Studio
SCOPE OF WORK
The project spanned across two floors in the home. Work on the main floor included a kitchen and primary bath demo and redesign. The kitchen footprint expanded into what was once the dining room, creating an open concept plan. The lower level, more elaborate in construction, included adding heated, conditioned space to the home by turning a once drive-in garage into a media and recreation room, while adding a kitchenette and powder room. What a transformation!


