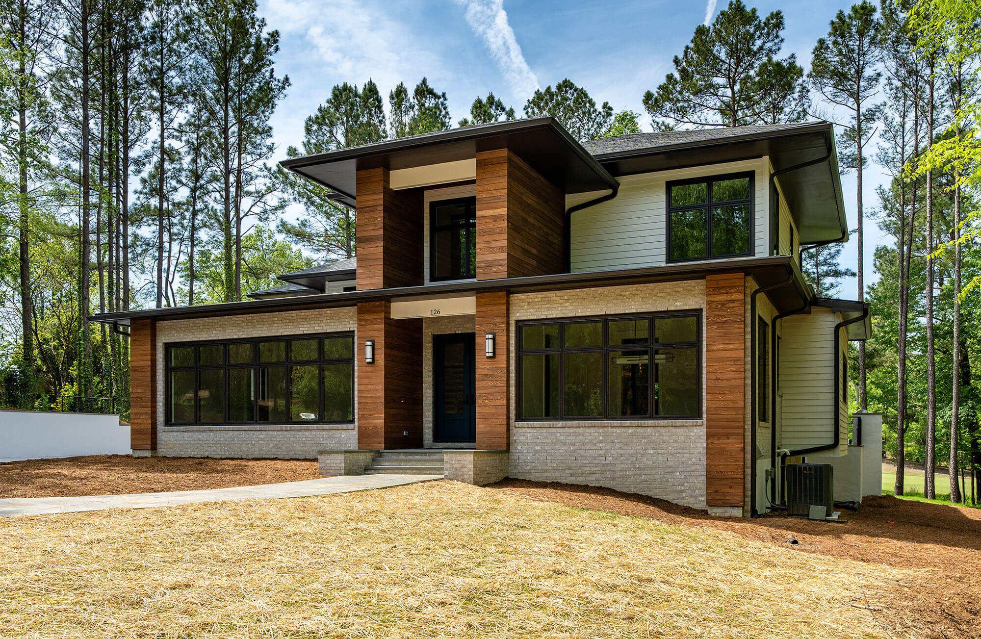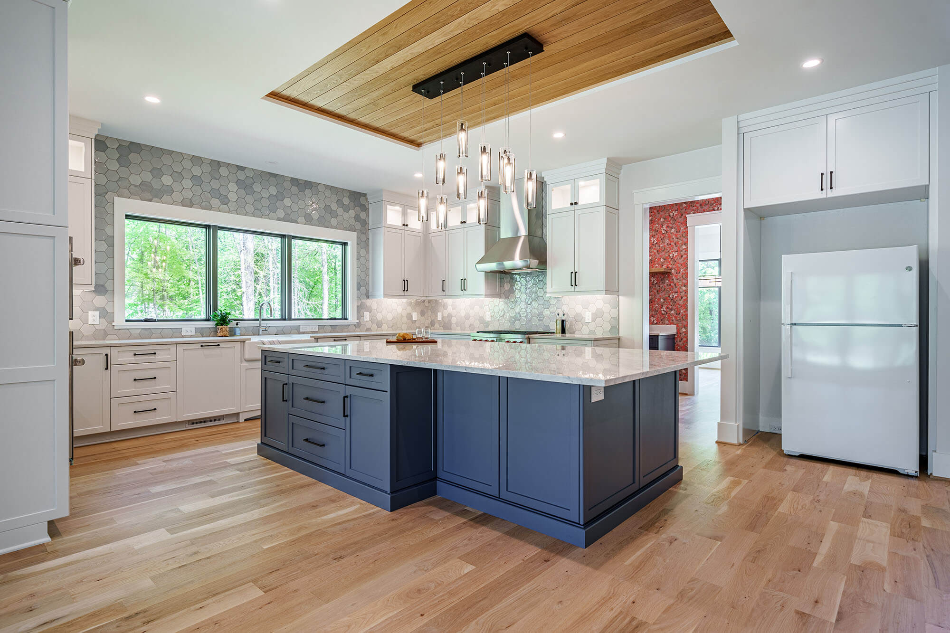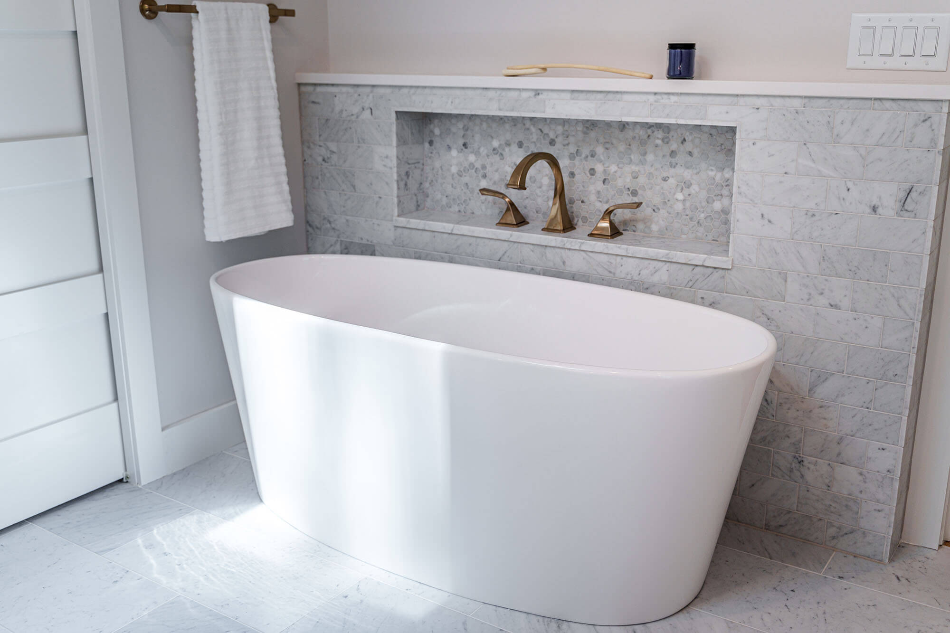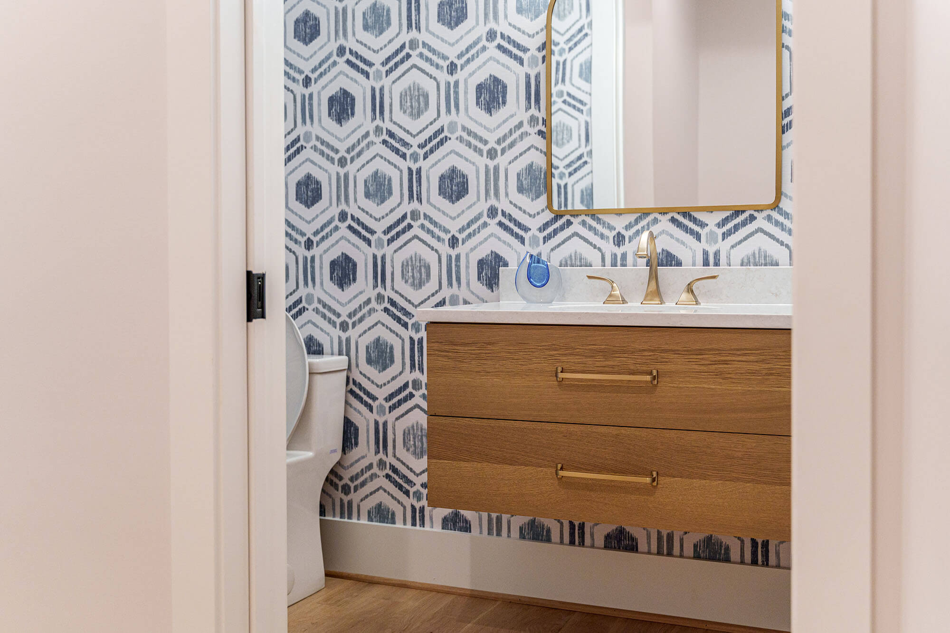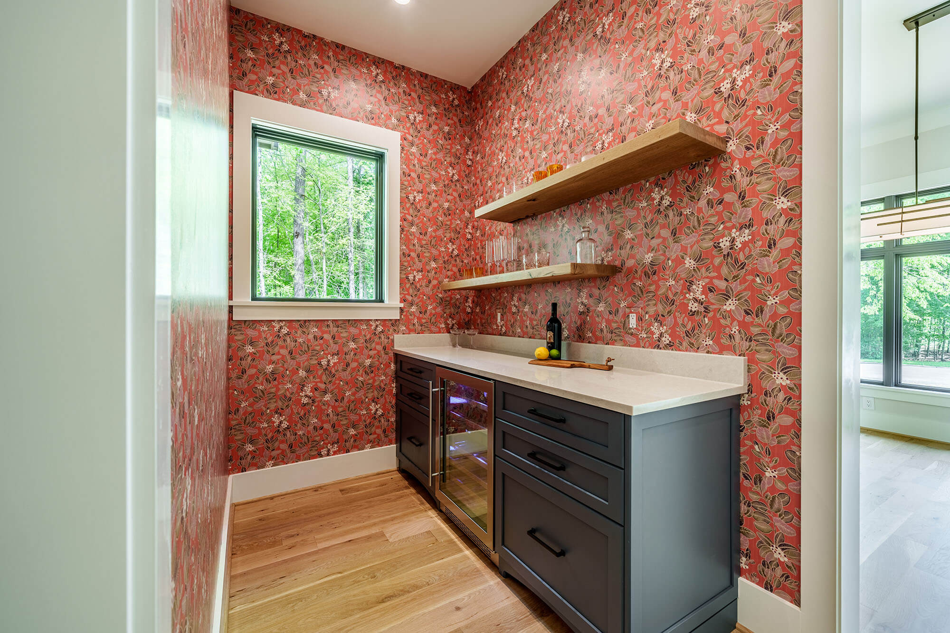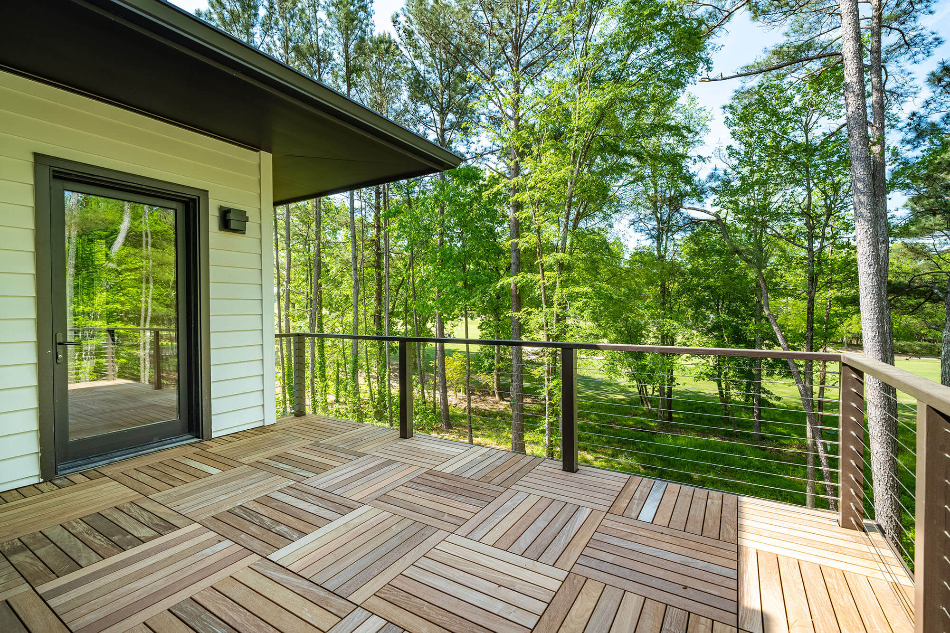Retirement Retreat
Project Details
PROJECT TYPE
New Construction
HOUSE PLANS
Jim Spencer
INTERIOR DESIGN
Cat French
SCOPE OF WORK
With the homeowner moving closer to family, the home was designed to serve and entertain. Large open spaces, including a luxurious kitchen and pantry, offer plenty of functionality. Pops of color and interesting materials were used in various rooms to add visual interest. The stunning staircase greets you upon entry and the large interior windows and doors showcase a lovely view of the nearby golf course.


